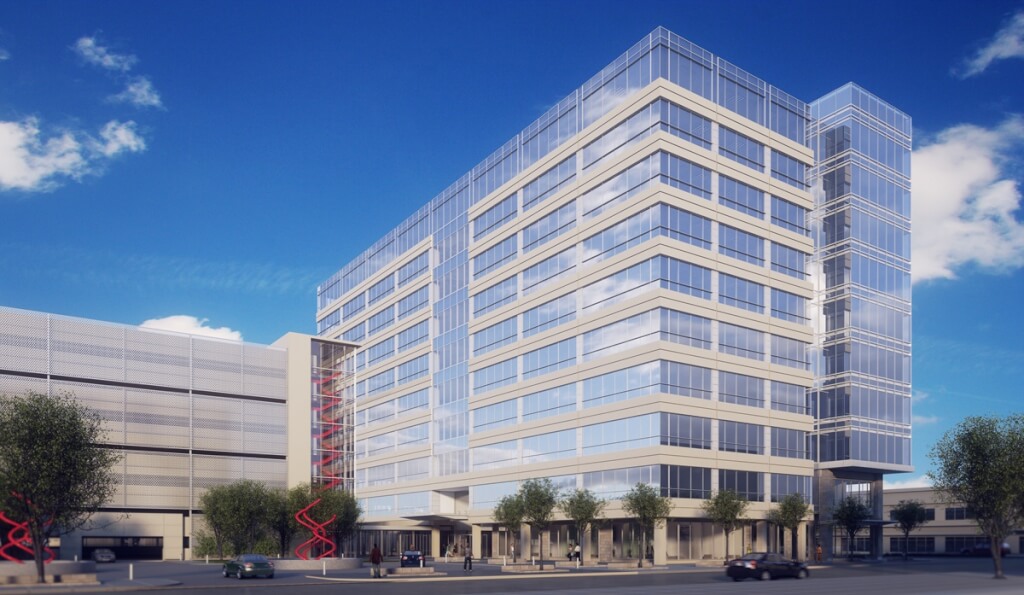Moody Rambin will begin construction in September on the 10-story, 250,000-square-foot Town Centre I, on Town & Country Boulevard at Queensbury Lane. Completion is scheduled for the fourth quarter of 2014. Town Centre I is a Class A office building and part of the future Town Centre complex which will include two office buildings, a 1,390-car parking garage and a new 22,000-square-foot, state-of-the-art community theater/auditorium.
“Town Centre I responds to the continuing demand for Class A office space in West Houston,” says Dan Moody III, Principal/Managing Director of Moody Rambin. “Energy, financial services and professional firms are expanding in this market. Town Centre offers well-designed office space adjacent to the restaurants, hotels, shops and residential neighborhoods of the Town & Country area and Memorial/West Houston.”
Plans for Town Centre began in 2010. The relocation of retail tenants on the site, including Skeeters, Bailey Banks and Biddle, and the Country Playhouse theater, is currently under way and will be completed by September.
The property is located on 4.6 acres in the middle of the 2.2-million-square-foot Town & Country Village lifestyle center and CityCentre mixed use complex. The development is immediately accessible to Interstate 10/Katy Freeway and the West Sam Houston Parkway. Town Centre I will feature 26,657-square-foot floor plates, a two-level stone and wood lobby, energy-efficient construction and building systems, and all-weather access to the parking garage. The building is designed to be LEED Silver certified by the U. S. Green Building Council.
The new theater/auditorium will include a 220-seat auditorium/theater and a 75-seat black box theater. The theater will serve as the new home for a community theater group, formerly known as Country Playhouse, established in 1956. The auditorium and black box will be available for corporate events to Town Centre tenants.
A second 100,000-square-foot, Class A office building, Town Centre II is planned for future development.
Moody Rambin will lease and manage the property. Kirksey Architecture is the architect for Town Centre I and II. Frost Bank is providing construction financing.


